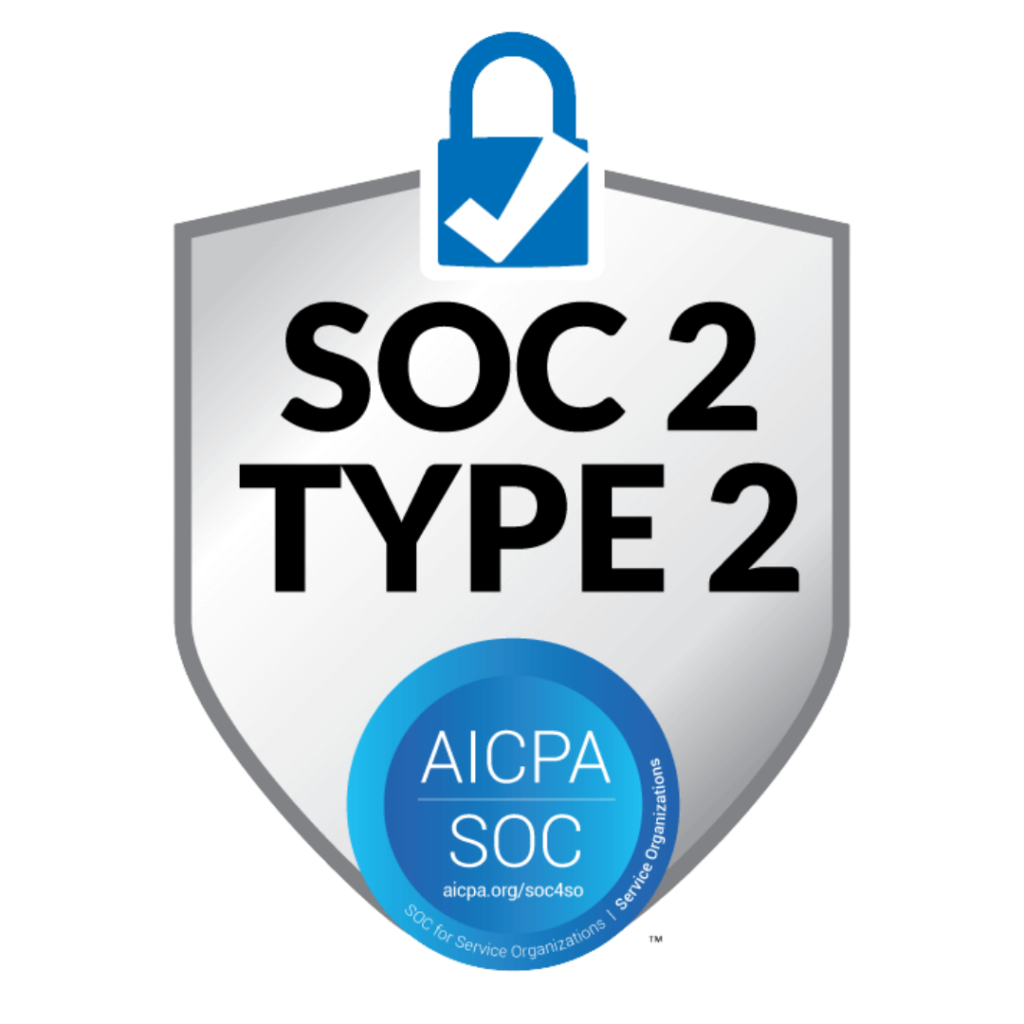Project
First United National Bank
First United National Bank was out of space in their main office. With files and boxes stacked in the hallways, they knew it was time to renovate and add on to their existing main office/operations center. We conducted a thorough space planning study and determined that another 5,000 sq.ft. was needed to accommodate their needs now and in the future. Strategically matching the design of the addition with the design elements of the renovation made the new space blend in seamlessly with the existing structure.
-
Headquarters: Fryburg, PA
Main Office Renovation and Addition
-
Oil City
Retail Branch Office Renovation
Key Details
- Space Planning
- Architecture
- Interior Design
- Preconstruction
- Construction




