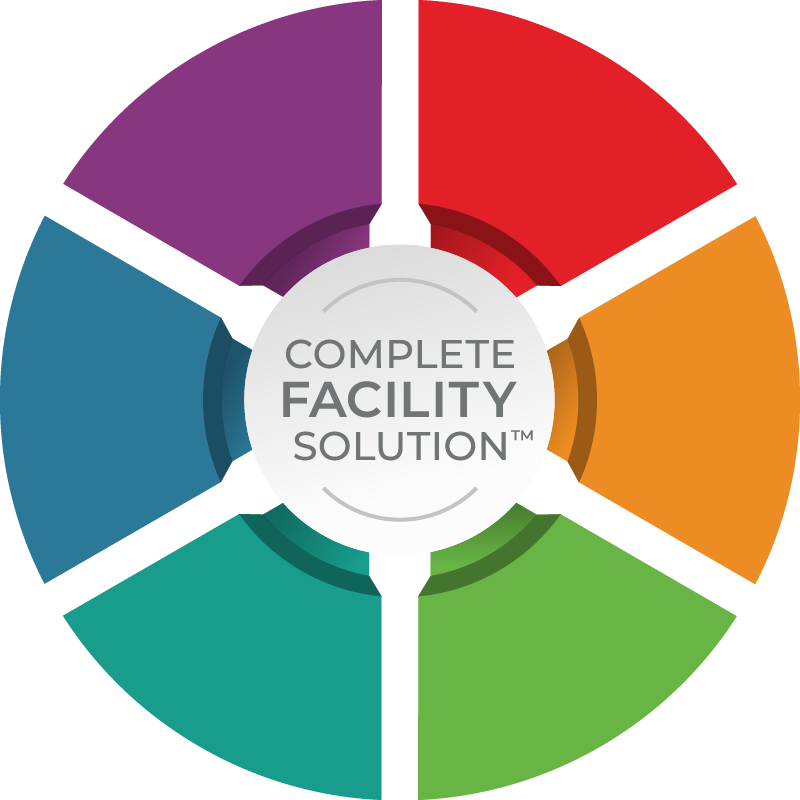Complete Facility Solution™
The Design-Build process is defined in detail by our dynamic and turnkey Complete Facility Solution™. This process truly sets us apart from our competition. To assure total satisfaction with quality, time, and budget, we designate a Project Executive to your project who will oversee all activities throughout both the Part 1 and Part 2 phases.
Part 1 Services:
With the signing of a DBIA Part 1 Agreement, for a nominal cost, our Preconstruction, Design, and Land Development professionals deliver a snapshot of what your facility will look like, inside and out, including initial drawings and elevations, an estimated schedule of costs, and approximate timeline for construction. This three-stage Part 1 process provides answers and minimizes risk, allowing you to make a sound decision on how best to move forward.
Needs Assessment Management
Preliminary Site/Facility Design
Inspired by our findings, our architects and engineers begin to envision your new branch. We conduct field investigations, feasibility studies, and explore design options and interior schematics. We then draft conceptual drawings that illustrate how we will transform your vision into reality.
Part 1 Deliverables
Detailed schematics show what your site and new building will look like inside and out. We provide 3D renderings that allow you to virtually “walk through” realistic environments. Based on your feedback, we value engineer any changes to meet your budget parameters.
Part 2 Services:
With the signing of a DBIA Part 2 Agreement, we bring in our in-house Architects and Project Managers to finalize drawings and budgets. Our estimating experts will then solicit bids from qualified, local subcontractors, ensuring that the construction activities for your building remain in your community. In this phase we also finalize plans for all branding, technology, interior design, equipment, and furniture, leaving no stone unturned before construction begins on your building.
Final Site/Facility Design
Construction Management
To ensure the best outcome for your project, we provide expert oversight during every facet. Our experienced construction professionals pay sharp attention to detail, keeping tight control of your project’s time, cost, and quality.
Close-out & Post Construction
Unlike some firms, we don’t leave loose ends. When your project is complete, we conduct an intensive close-out review to ensure that everything promised was delivered. And should something not meet your expectations, we fix it.



Follow Us: