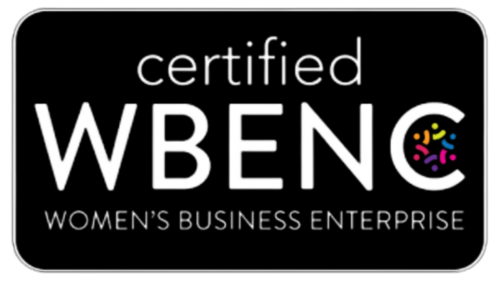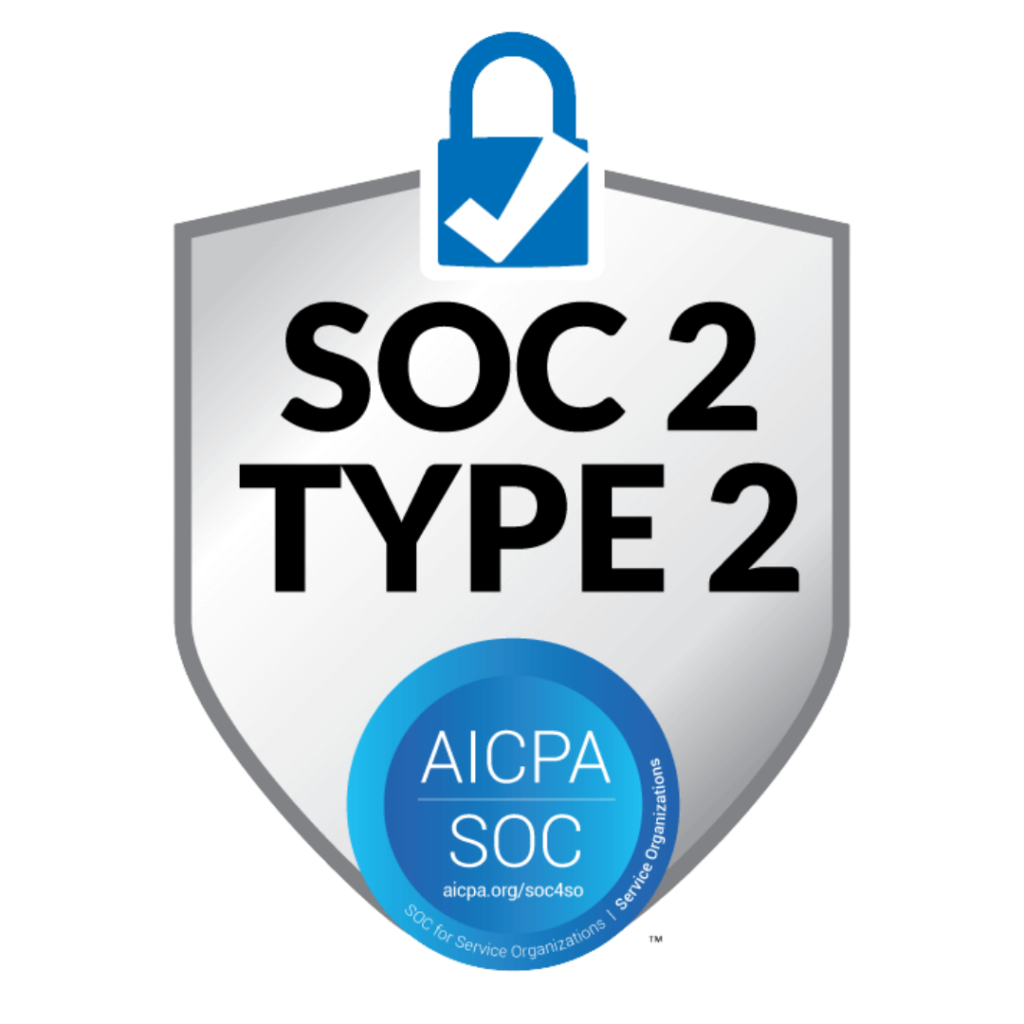Architectural Design
Our full-service, in-house Architecture and Design team blends decades of experience with the latest trends and ideas to deliver the best designs for your facility.
With a complete team of licensed Architects, Project Designers, Interior Designers, and Design Coordinators, we have the expertise to bring your project to life. From immersive, conceptual 3D renderings and flythroughs to the final stage of construction documents, we work together on your design – all under the same roof.
Our design process is thorough and collaborative.
Our design process is thorough and collaborative. We will assign a Project Designer who will be your dedicated point of contact throughout the design process. We begin the design process by conducting an initial Needs Assessment and Space Planning Survey to determine the goals of your organization. Your Project Designer will then create preliminary site designs based on their findings. We develop innovative concepts, transforming them into 2D and 3D schematics that depict building layouts, floor plans, interior elevations, and operational functionality.
Throughout the design phase, our Project Designer continually collaborates with your team and across all design disciplines, including Interior Design and Furniture, Branded Environments, and Technology Solutions to ensure everyone is working together to develop a cohesive plan. Before moving into construction, your designs are reviewed internally three times – twice by the Project Designer, and once by our in-house Licensed Architects, before garnering your review. Our Design team will also consult with our Construction professionals, who will guide them through any design challenges before we break ground.
Prototype Design
No question, financial services environments are shifting to be experiential, and more like a retail operation. Sending a clear and consistent brand image has never been more vital to the success of your brand. We have a deep history of developing and executing prototype designs that drive consistency and accentuate your brand, no matter how many markets you serve.
We pride ourselves on our unique, collaborative approach. We work with you every step of the way to ensure our designs meet the goals of your organization. In the end, you’re not just a client, you’re our partner.
Blueprint
Our in-house design team will thoroughly review your branch network to determine how best to convey your brand throughout your branches. This review will give our designers a vision of what your brand is and how to cascade it throughout your branch experience. We will then translate that vision into an innovative prototype design that will act as a blueprint and give a much better visual understanding of the look and feel of your brand.
Once the prototype design is established and approved, we will easily execute the design across your current retail branch network with renovations, while maintaining consistency for your future growth with new builds, giving your brand and branches a consistent and uniformed look.
Studio 109 Designs
Studio 109 Designs, LLC is a full-service architecture firm that has been serving PWCampbell for decades. This experienced team plays an integral role in the capabilities we provide to our clients, and they are a key differentiator for those financial institutions looking for a facilities partner who provides end-to-end turnkey service. Studio 109 Designs gets involved at the very onset of the project, providing engineering, schematic designs, final construction drawings, code standards, facility analysis, interior design, and furniture services. The team at Studio 109 Designs is well-versed in the latest visual design and presentation technologies, such as Revit, Bluebeam, Lumion, Sketch-Up, and Matterport. With a keen eye for everything involved in design, Studio 109 Designs provides exemplary support in coordinating color, lighting, furniture, fixtures, finishes, and accessories. You will get to know more about their talent when you partner with PWCampbell.




